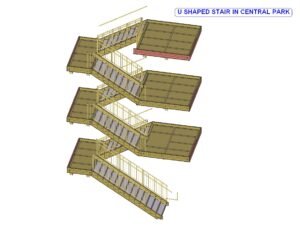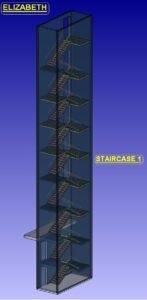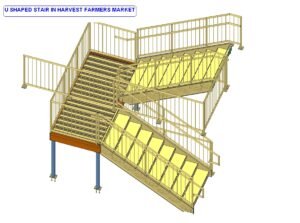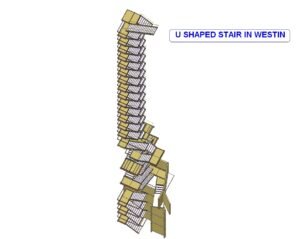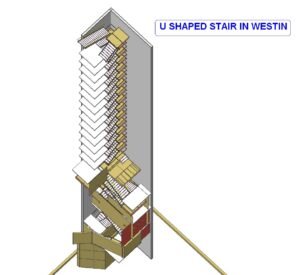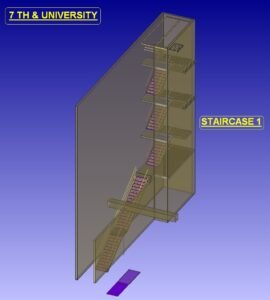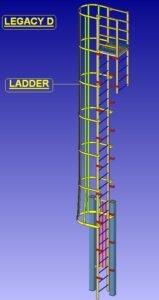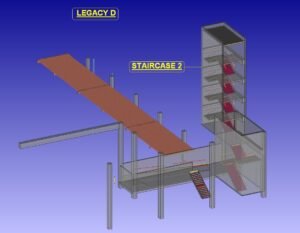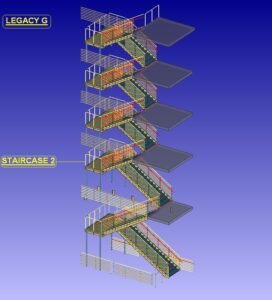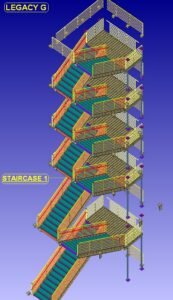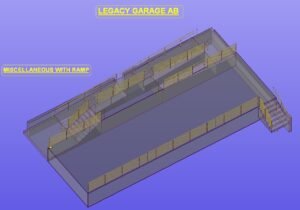Structural Steel Detailing & Misc Steel Detailing
Structural Steel Detailing
We have more than 20 years of experience in detailing steel conventional structures and high-rise buildings using SDS/2 and Tekla
We perform all Detailing of projects with art technology and perform Model/Drawing/Reports preparation based on fabricator’s requirements and BIM collaboration.
We provide 3D models (BIM) of Structural, Architectural, joist & MEP for coordination depending on the project needs. These processes can facilitate the creation of more accurate 3D conditions and models of a project. These 3D models can help civil engineers identify potential problems and impacts of their design earlier in the process. Our 3D models will help to effectively process the planning, design, construction, manage buildings and infrastructure.
Steel Detailing Services Include the following:
- Conventional Steel Structures
- Commercial Steel Structures (High rise Office building, Shopping malls, Hospital structure, Residential building, Warehouse, Stadium, auditorium)
- Pipe rack structures
- Embeds in concrete/CMU walls.
- Moment frames/Seismic frames.
- Trusses
- Industrial structures (factories, machinery support structure, Oil-& gas)
- Miscellaneous Steel Detailing (Stairs, cage ladders, ship ladders, Handrails, Guardrails, Bollards grating, etc.)
- Bidding & Estimation services
- Steel Connection Design (Using SDS/2)
- Detailing based on NISD, AISC, CISC codes
- Quality standards through the upgrading of QA methodologies and techniques.
- Skill and technology levels through continuing education
- A dedicated team of Engineers, Checkers & Detailers.
Outputs:
- Procurement material list (PML) / Advance bill material.
- Connection design.
- Anchor Bolt/Embed plan and shop drawings.
- Approval stage drawings
- Shop drawings for fabrication
- DXF, Fab troll, DWG & CNC in various formats.
- Bill of material (KISS)
- Field bolt & shop bolt reports (Summary & point to point)
- Erection drawings.
Miscellaneous Steel Detailing
- Miscellaneous Steel Detailing: QDW is a one stop miscellaneous steel detailing company which offers a complete set of shop drawings for any kind of miscellaneous steel jobs such as handrails, guard rails, wall rails, ladders, pit ladders, hoist beams, sump pit grate covers, dumpster gates, gratings, and fencing etc. We are also experts in providing shop drawings for folding partition supports for instance: light gauge steel framing detailing and pre-engineered metal panel building detailing.

